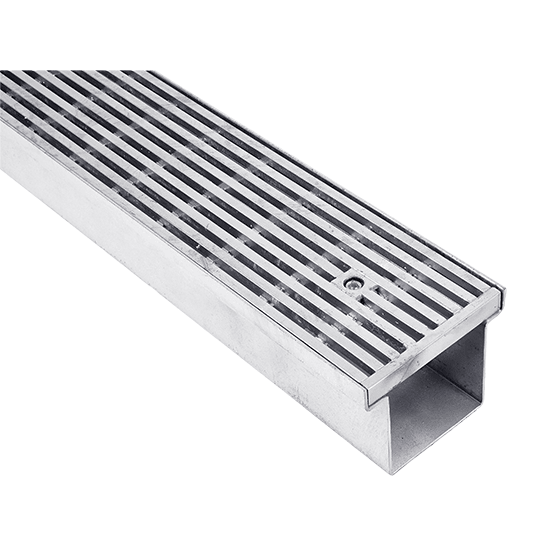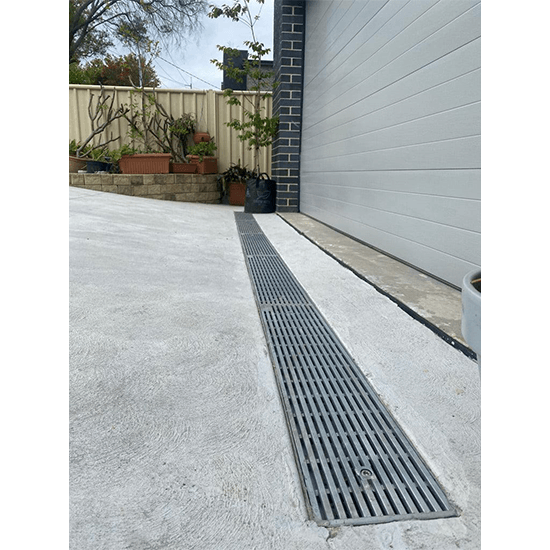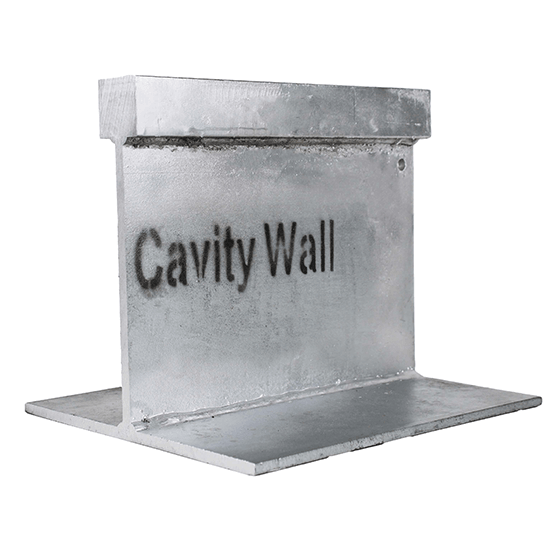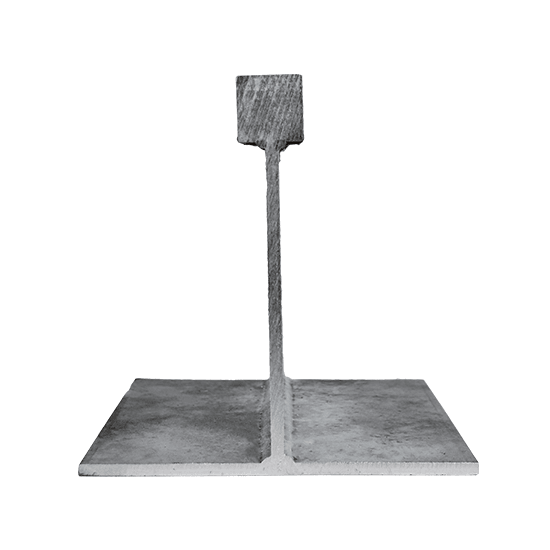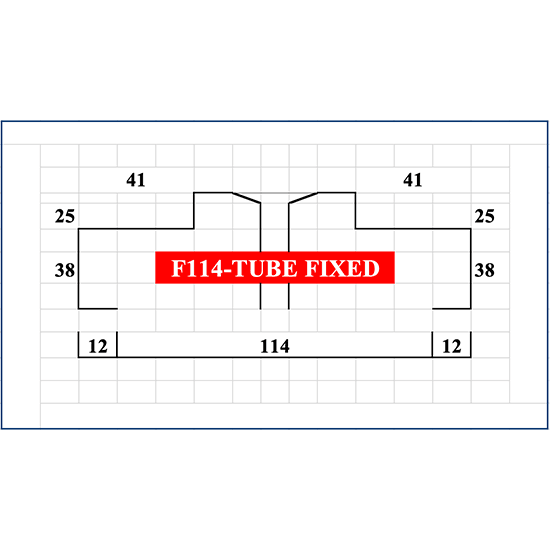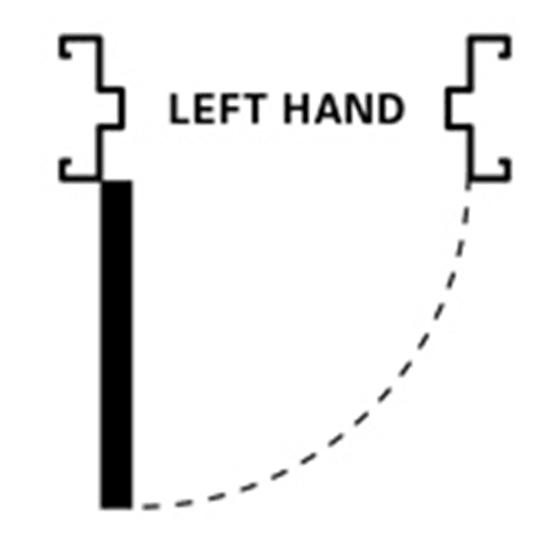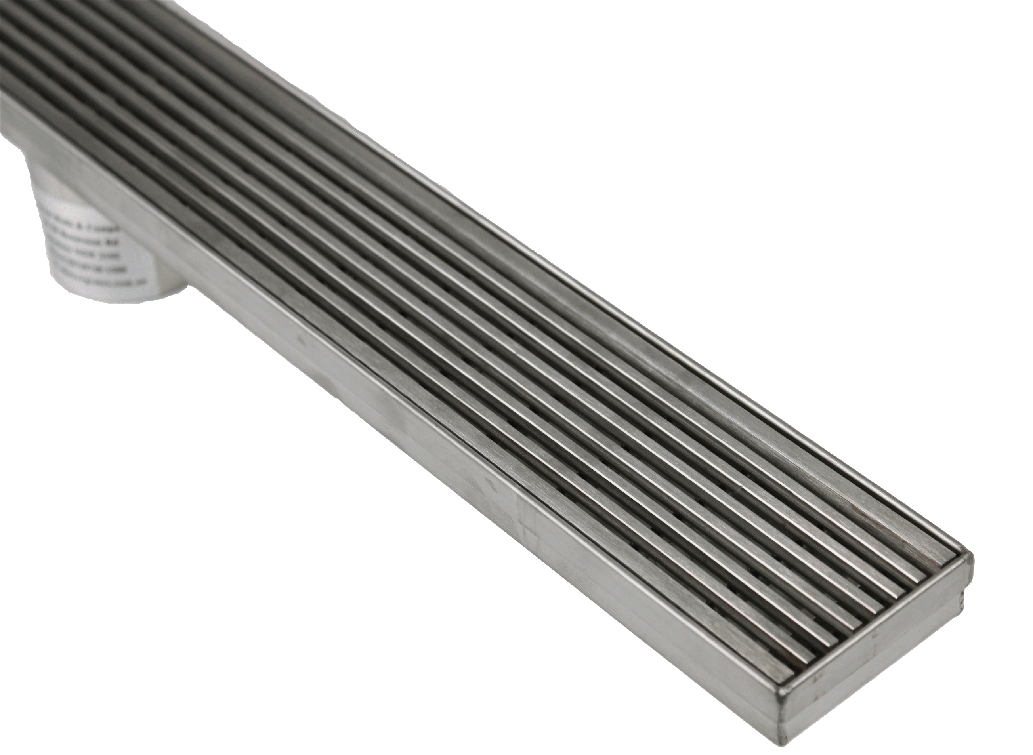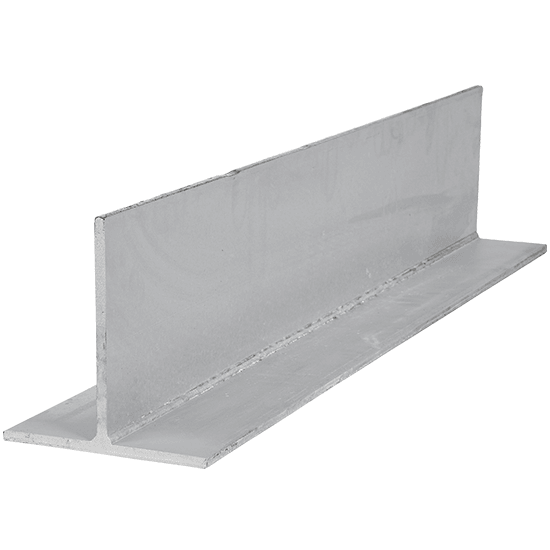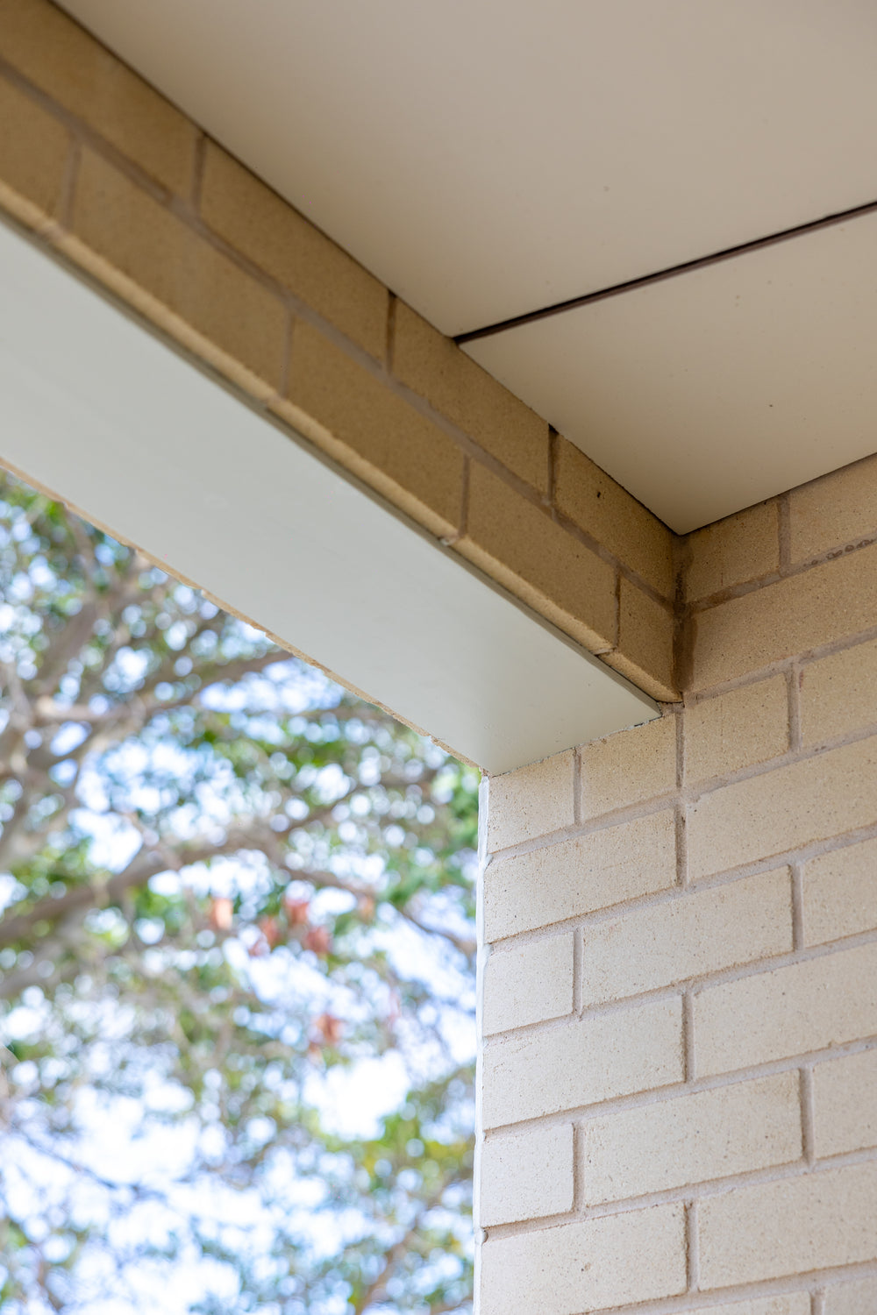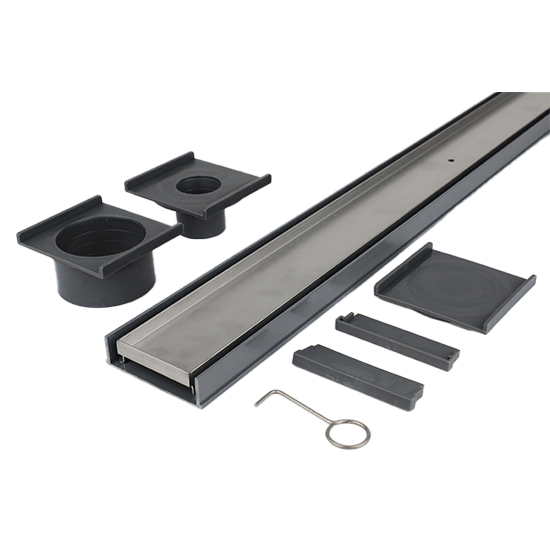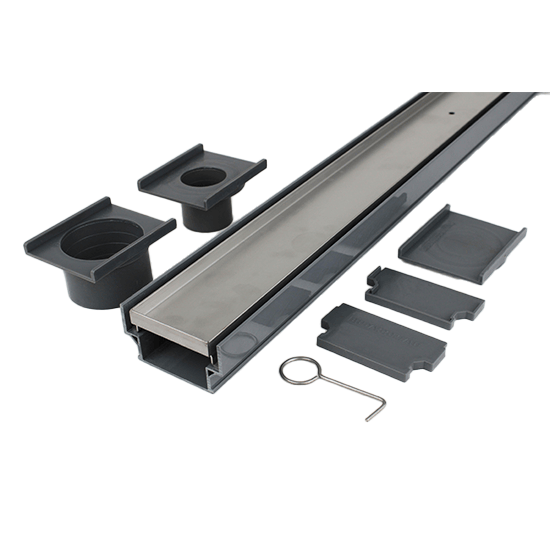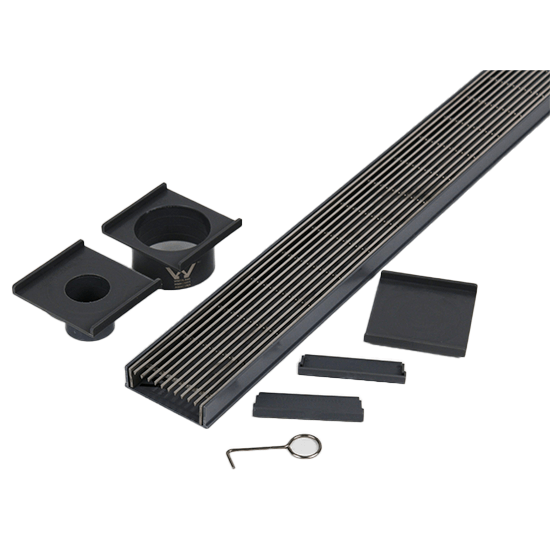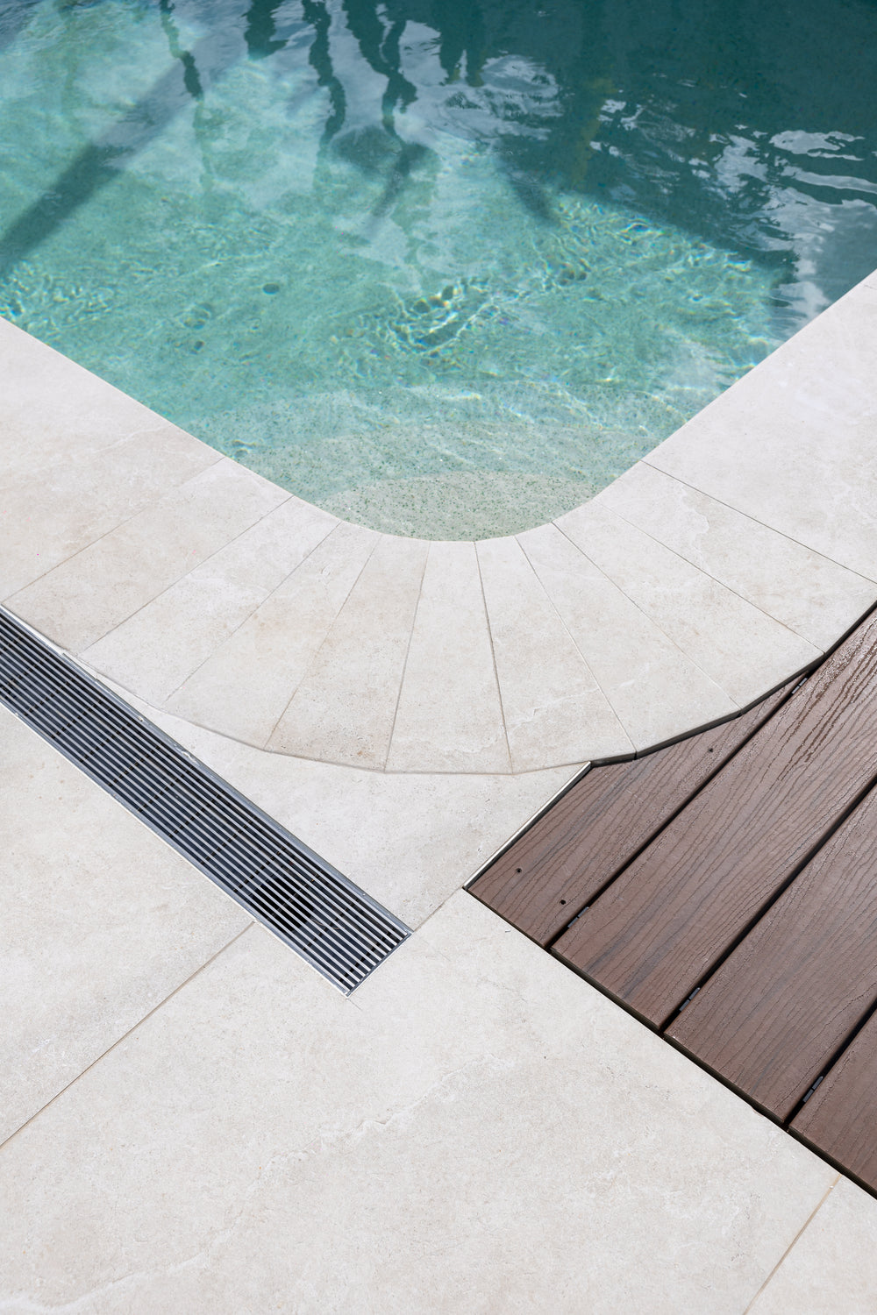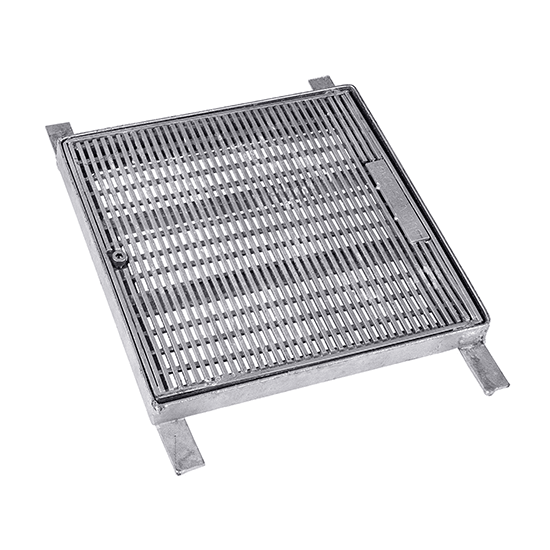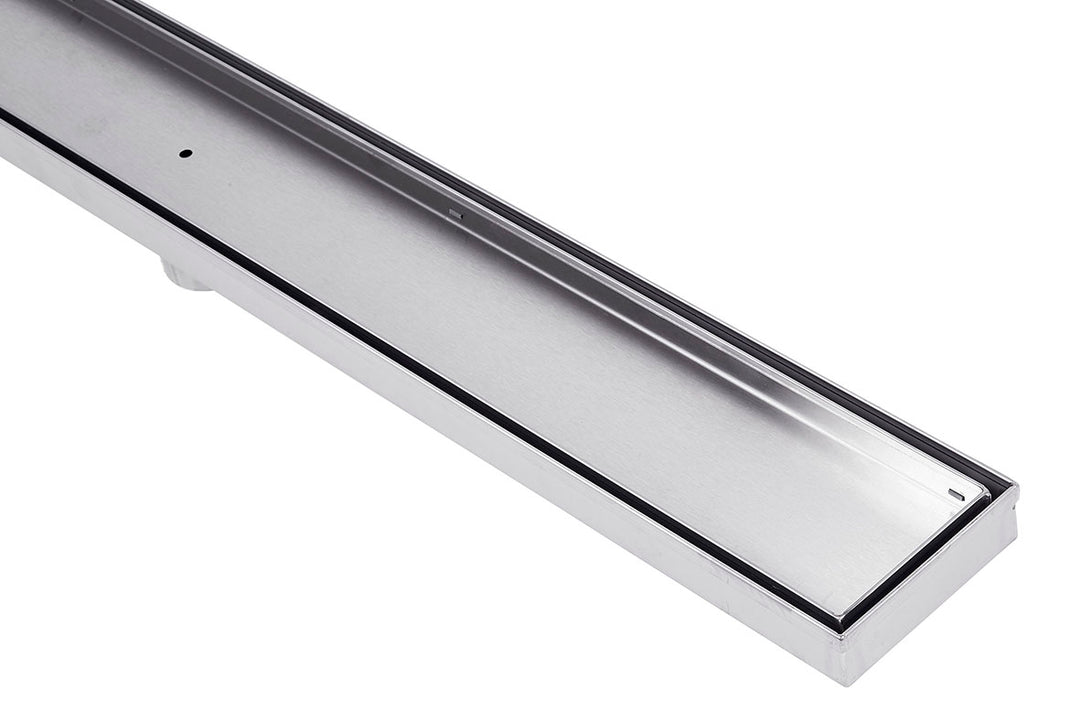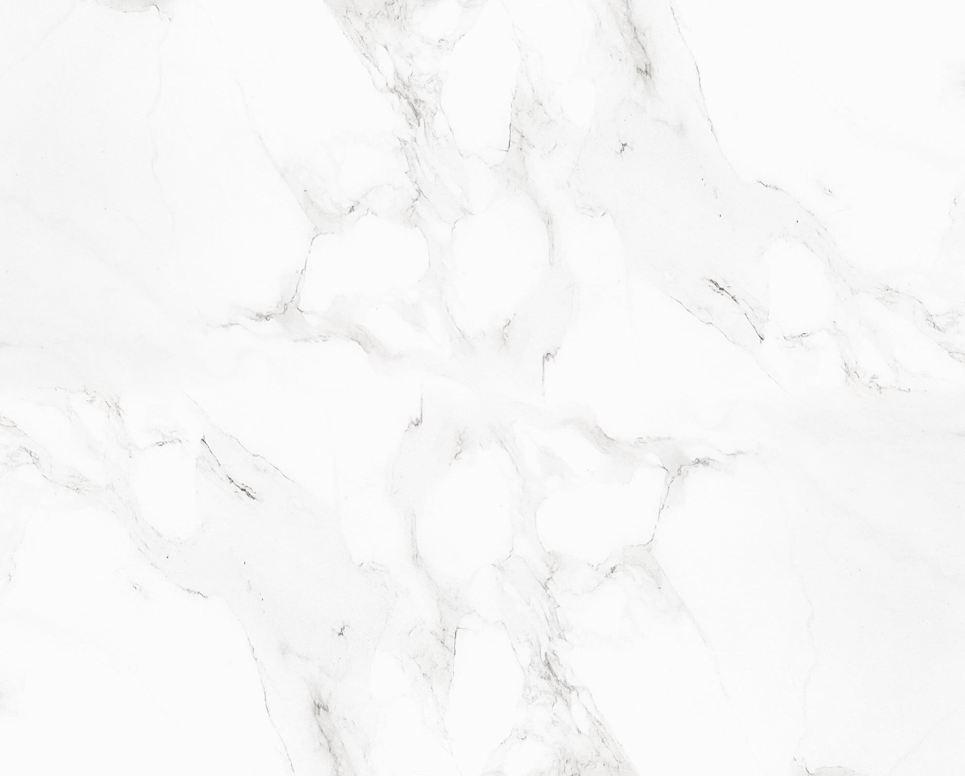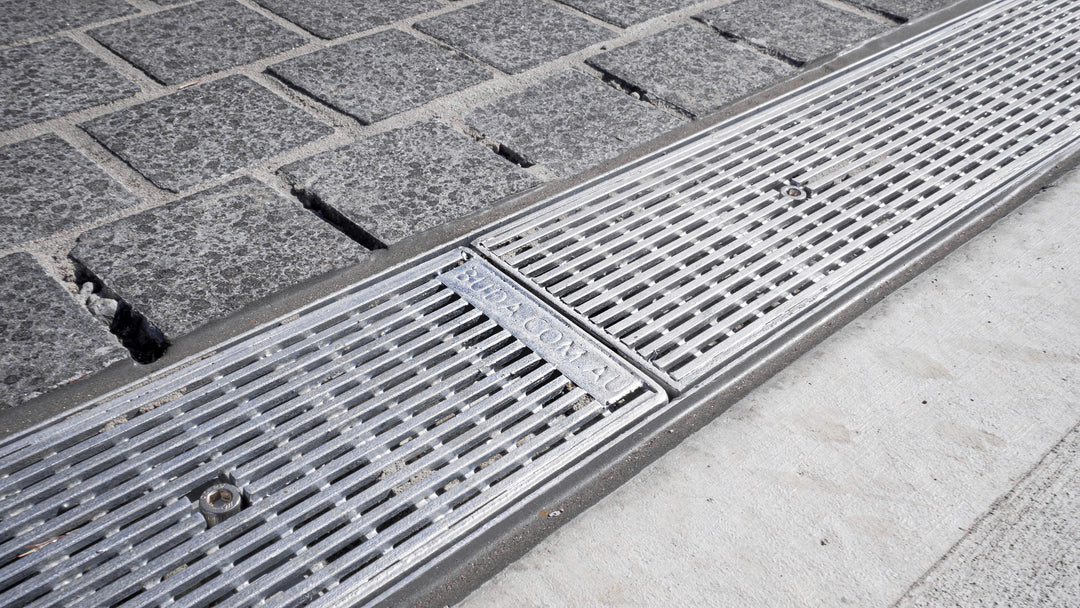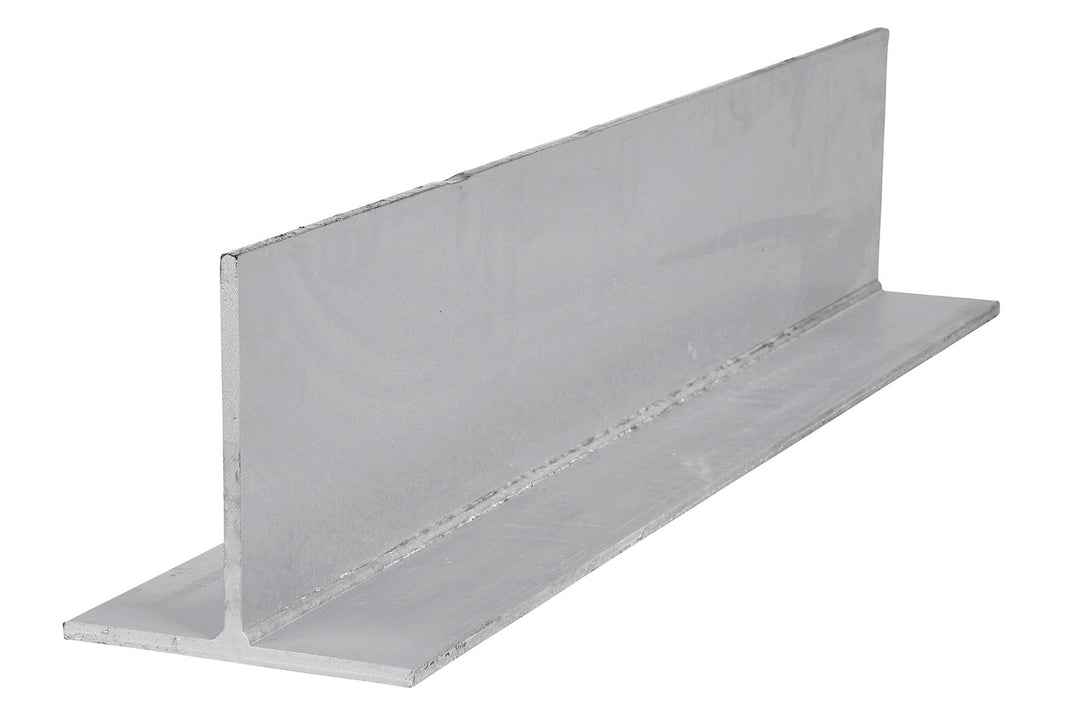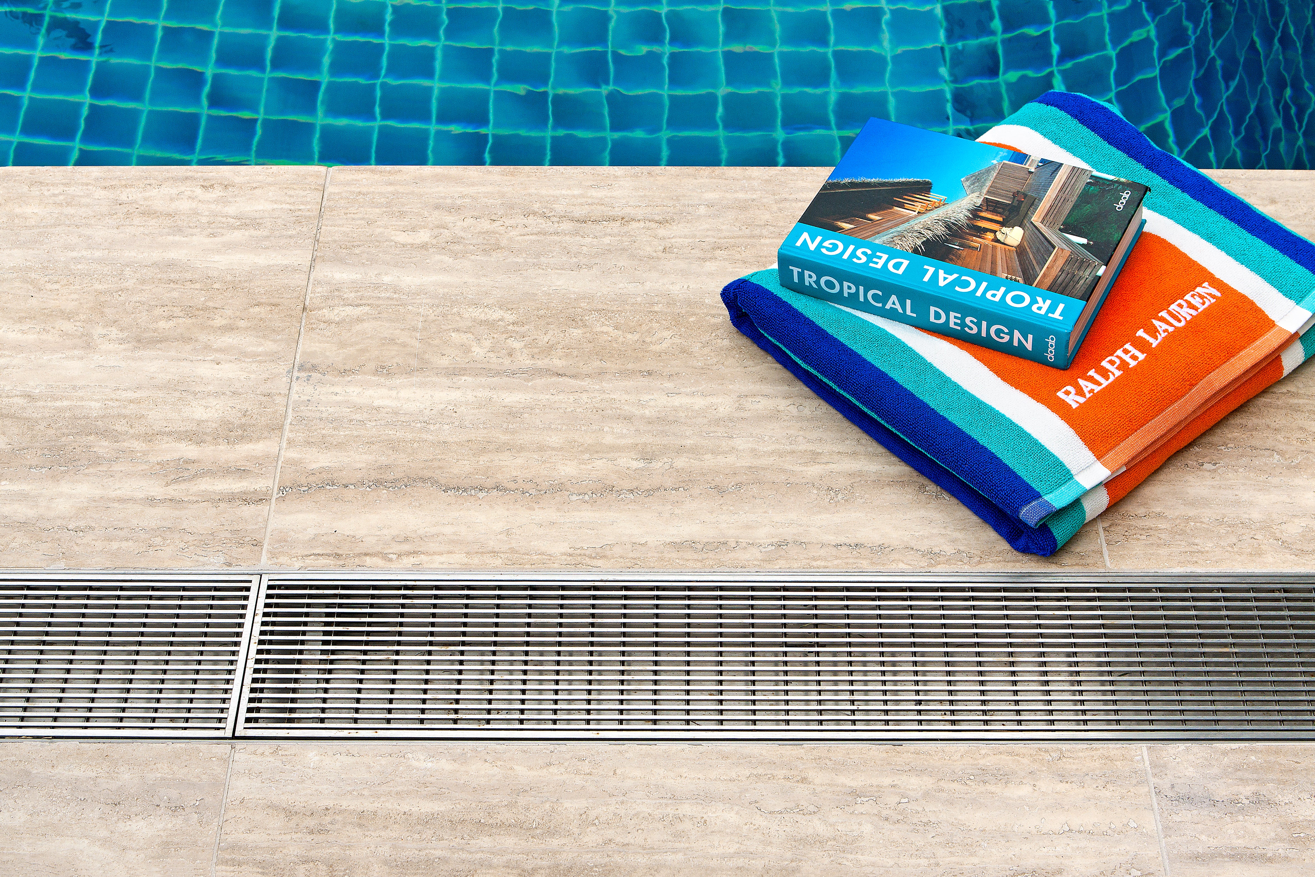Door Frame Sizing Explained: What You Need to Know
Door Frame Sizes Explained
Door frames can be far more customisable than most people realise. Whether you're building new or retrofitting into an existing wall, understanding door frame sizing is key to getting a perfect fit. In this guide, we walk you through everything you need to know, from standard door frame sizes in Australia to fire ratings, custom profiles, fixing methods, and more.
Understanding Key Door Frame Dimensions
To ensure you get the right door frame for your project, it's essential to understand the three most important door frame measurements:

-
Overall Frame Size: The external dimensions of the frame.
-
Reveal Frame Size: The internal opening where the door sits.
-
Door Size: The size of the door installed inside the frame.
Standard Door Frame Sizes and Specifications
While door frames can be made to almost any size, the following are common standard door frame sizes in Australia:
Table 1: Common Reveal Heights and Corresponding Overall and Door Heights
|
Reveal Height |
Overall Height (Assuming 38mm architrave) |
Door Height (assuming 15mm gap overall) |
|
2365 |
2403 |
2350 |
|
2065 |
2103 |
2050 |
|
2055 |
2093 |
2040 |
Table 2: Standard Single Door Reveal Widths and Associated Sizes
|
Reveal Width |
Overall Width (Assuming 38mm architrave on both sides) |
Door Width |
|
1024 |
1100 |
1020 |
|
974 |
1050 |
970 |
|
924 |
1000 |
920 |
|
874 |
950 |
870 |
|
824 |
900 |
820 |
|
774 |
850 |
770 |
|
724 |
800 |
720 |
|
624 |
700 |
620 |
|
524 |
600 |
520 |
Table 3: Standard Double Door Reveal Widths and Associated Sizes
|
Reveal Width |
Overall Width (Assuming 38mm architrave on both sides) |
Door Width |
|
1046 |
1122 |
2 x 520 |
|
1246 |
1322 |
2 x 620 |
|
1446 |
1522 |
2 x 720 |
|
1646 |
1722 |
2 x 820 |
Different Types of Door Frames and Standard Sizes
Fire-Rated Door Frames
If your door frame needs to meet Australian Fire Standards, it must comply with specific material and installation requirements. Fire-rated door frames are available for single and double doors, typically rated up to 2 hours.
Typical Sizes:
-
Reveal: 2055 x 924 (To suit 2045 x 920 x 37mm fire door)
-
Reveal: 2055 x 824 (To suit 2045 x 820 x 37mm fire door)
Metal Door Frames
Used for both fire-rated and non-fire-rated applications, these metal frames are made from durable Zincanneal and come in assembled or knock-down formats.
Single Leaf Door Frames
Non-fire-rated frames suitable for solid-core doors:
-
Reveal sizes: 2065 x 724 / 774 / 824 / 874 / 924 (To suit 2040mm doors)
Double Door Frames
Used in wider openings, these non-fire-rated frames accommodate two doors:
-
Reveal sizes: 2065 x 1046 / 1246 / 1446 / 1646 (To suit two 2040mm doors)
What Other Factors Affect Door Frame Sizes?
Wall Types
Different wall systems (e.g. masonry, stud and track, Hebel, Dincel, AFS) impact frame size and profile depth. This determines the throat width, flange style, and how the frame is pressed.
Door Frame Profile
Frames for the same wall type can look different depending on the chosen profile. Some sit flush with the wall, others project slightly.
Common types include:
-
Double Rebate Partition
-
Single Rebate Partition
-
Double Rebate New Generation
-
Single Rebate New Generation
-
Double Rebate Masonry
-
Single Rebate Masonry
Fixing Method
Frames can be welded into place or tube-fixed (retrofit style) into existing walls. The fixing method can affect flange sizes or structural allowance.
Hinges
All Vincent Buda frames use screw-fix hinges with welded-in backing plates (no more rust-prone welds).
-
Fire-rated frames require at least 3 hinges
-
Taller frames may need 4+
-
Lift-off hinges are optional with a 25mm door stop
Striker
-
Single leaf frames: Universal striker at 1042mm (adjustable)
-
Double doors: Striker prep is included for fire-rated frames only (active leaf must be nominated)
-
Electric striker prep available on request
Assembly Type
Frames can be delivered in several formats:
-
Assembled unprimed (standard)
-
Primed and paint-ready
-
Welded, dressed and primed (seamless appearance)
-
Knock-down – for limited access or existing wall openings
Common Questions About Door Frame Sizes
How Do Door Jambs Affect Door Frame Sizes?
Door jambs serve three key functions:
-
Attach hinges
-
Hold the strike plate
-
Support door closure and latching
Jamb sizes are standardised to match reveal sizes. For example, an 820 door will use a reveal matched to that size.
What Should the Height of My Door Handle Be?
According to Australian Building Codes Board AS 1428.1, door handles should sit between 900mm and 1100mm above the floor for accessibility.
What Striker Options Are Available for Door Frames?
-
Single doors: Supplied with a universal striker at 1042mm (adjustable)
-
Double doors: Striker prep in the head for fire-rated frames only; specify the active leaf (left or right)
Can Door Frames Be Custom-Made to Fit Non-Standard Openings?
Absolutely. Custom frames are often required for:
-
Renovations
-
Oversized or undersized openings
-
Unusual wall constructions
Custom sizing ensures compliance with Australian standards, providing a proper and safe fit.
Need Help Choosing the Right Size?
You can trust Vincent Buda to offer a wide range of standard and customisable door frames. We stock fire-rated and non-fire-rated options and deliver Australia-wide.
Shop our full range of door frames or contact us for personalised advice.


